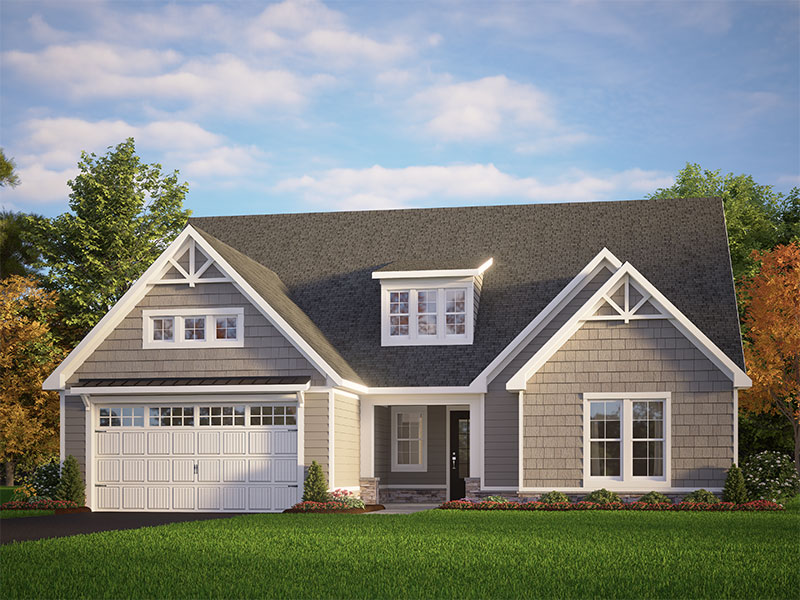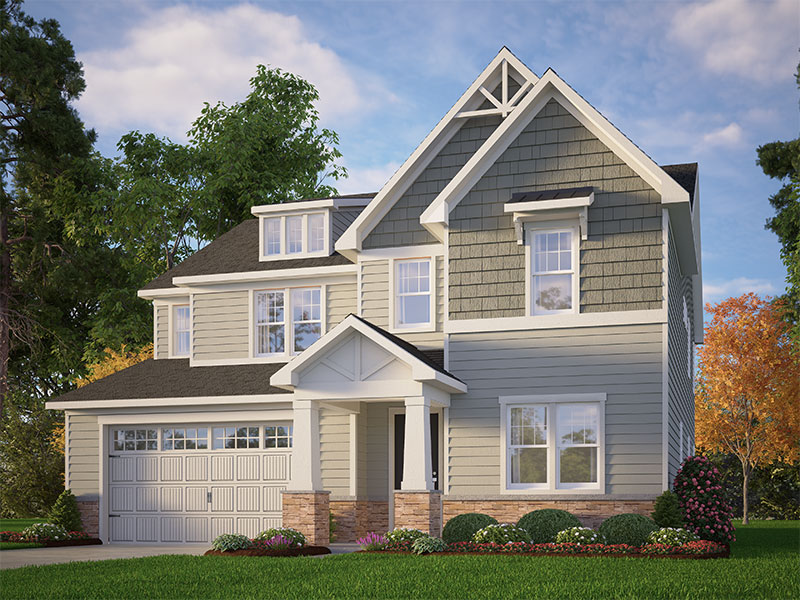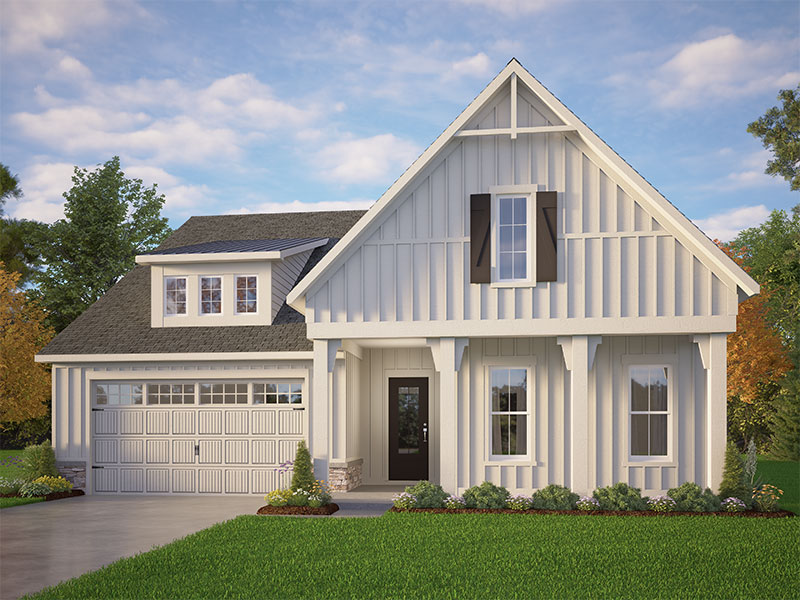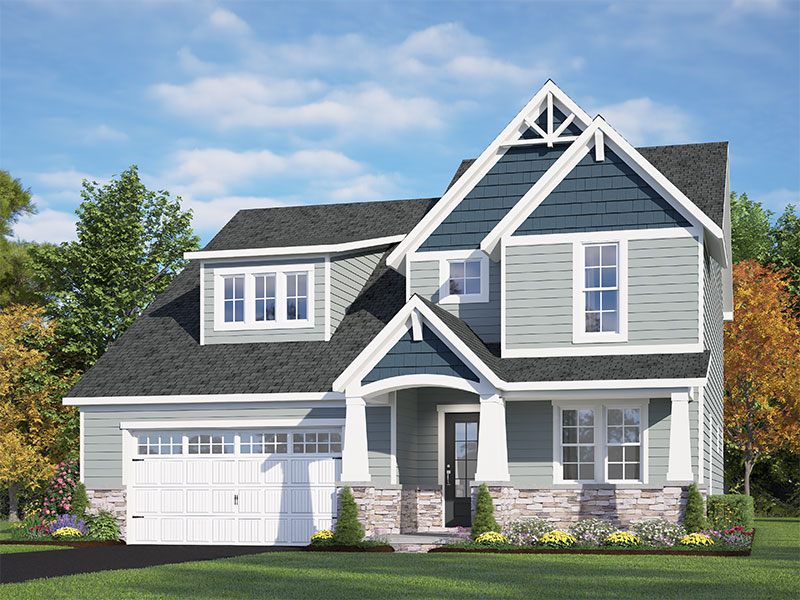Floor Plans
The Bradley
Floor Plan Details
4 BR | 3.5 BA | 2806 SQ FT
2 Story | 2 Car Garage
1st Floor Primary Suite
Priced from $477,200
The Chandler
Floor Plan Details
4 BR | 3.5 BA | 2707 SQ FT
2 Story | 2 Car Garage
1st Floor Primary Suite
Priced from $462,900
The Hampton
Floor Plan Details
4 BR | 3.5 BA | 3065 SQ FT
2 Story | 2 Car Garage
1st Floor Primary Suite
Priced from $506,400
The Sutton
Floor Plan Details
4 BR | 3.5 BA | 2806 SQ FT
2 Story | 2 Car Garage
1st Floor Primary Suite
Priced from $469,800
The Whitley
Floor Plan Details
4 BR | 3.5 BA | 2883 SQ FT
2 Story | 2 Car Garage
1st Floor Primary Suite
Priced from $459,100




